

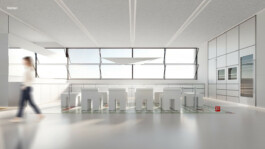
house23 by formplan
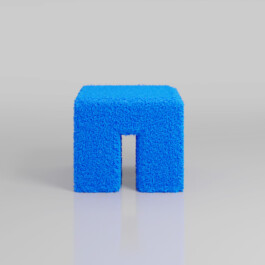
invisible architecture
visible neighborhood
the design of a modular system house23 is intended for a location near the equator.
given the rapid climate changes and the associated geopolitical developments, as well as migrations from critical regions of the earth (such as heatwaves and floods), it is essential to develop architectural perspectives that enable people to remain in their environment despite new climate challenges.
in this context, several aspects must be considered. on the one hand, architecture must solidly represent the individual, and on the other hand, enable a modular construction that takes into account local and regional material preferences. furthermore, technology and humanity must be considered as essential components of modern social architecture. according to a study by the united nations environment programme, by 2050, about 68% of the world's population will live in cities. this underlines the importance of urban planning and architecture in the context of the challenges of the 21st century. the vision of a utopia dedicated to alternative lifestyles and regions that will become hotter in the future but still remain attractive is an important step in this direction.


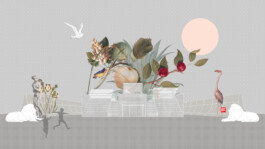
in this utopia, architectural concepts that rely on the use of renewable energy and sustainable building materials are developed. such concepts can help reduce environmental impact and mitigate the effects of climate change. such architecture must also address the needs and desires of people (participatory processes) and improve their quality of life. to implement this vision, science, anthropology and art must work together to create innovative architecture that respects the natural environment and meets human needs. this requires broader cooperation between technological and humanistic sciences. overall, modern social architecture should contribute to addressing the challenges of the 21st century and creating a sustainable future that takes into account the needs of both people and the environment. an example of such architecture is »the edge« project in amsterdam, which is considered the smartest building in the world. it uses renewable energy, has rainwater-based air conditioning and is capable of storing and distributing energy intelligently. through such projects we can shape a sustainable future that will be beneficial for us and for future generations.
considerations include
→ ecological construction using ancient traditional spatial cooling ideas, ex.: from yemen and morocco.
→ representative design as a villa, with representation through the garden.
→ efficient use of space and building materials.
weather-related conditions
→ intense light radiation
→ heat (ex.: cairo up to 45°c)
→ wind with sand particles (sandstorm)

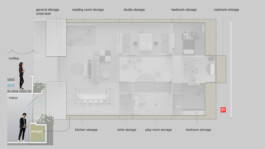

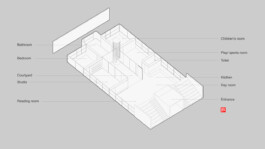
garden
a house that represents the homeowner / family / community through its rooftop garden.
conceptual garden examples
»dancing bridge panorama«
»maze garden«
»neighborhood plaza«
»winemaker's garden«
»silent garden«
»nature playmate kindergarten«
»farmer's land«
»garden of the sun king«
»pocket garden«
»sky forest«


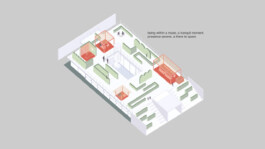
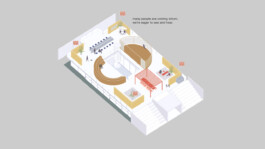
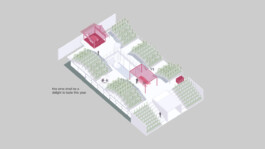
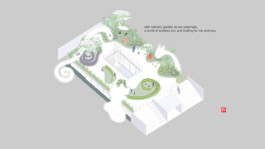
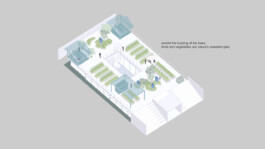
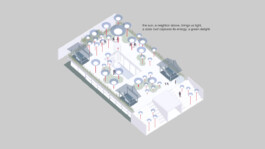


space
the house as a workplace, recreational space and sanctuary.
topics
→ working and studying from home
→ pandemic
→ gardening
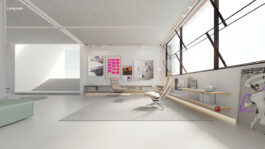





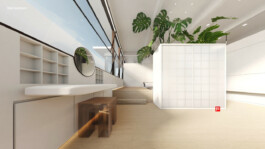

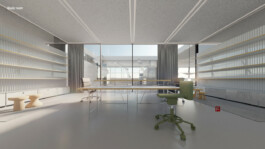

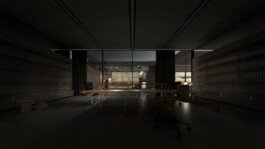
cooling
implementation of active cooling technology such as
→ air circulation
→ earth displacement and managing intense solar radiation
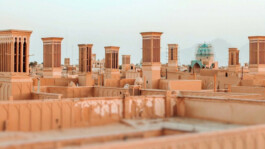
yazd is the largest mud brick city in the world. iran's central city of yazd is the first mud-brick city in the world with distinctive wind-catchers, historical houses, and a number of monuments where hosts thousands of tourists annually.
given the challenges posed by climate change and the need to create sustainable architecture, the rediscovery and application of ancient technologies can be an important step. an excellent example of this is the ancient heat regulation systems used for centuries in regions such as yemen, morocco, and iran. this technology, also known as »badgir« or »windcatcher«, harnesses the power of wind to bring fresh air into a building and expel hot air. it is a passive cooling system that does not require electricity or other energy-intensive resources, unlike modern air conditioning. by integrating such ancient technologies into modern architectural concepts, we can reap the benefits of both new and old technologies while reducing environmental impact. one example of this is the »masdar city« project in abu dhabi, which emphasizes a holistic, sustainable architecture that includes ancient technologies such as the windcatcher. overall, the rediscovery and application of ancient technologies can help us develop a new understanding of sustainable architecture and experience a renaissance of traditional technologies that, when combined with new technology, can create a harmonious blend.
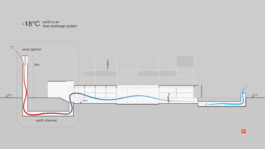
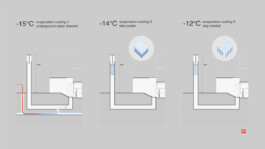
use of resistant native plants, with a shallow root system that will
→ conserves water in the arid climate
→ require less maintenance, resulting in cost savings
→ improves the overall health of the ecosystem and supports local wildlife
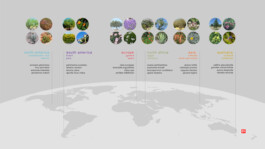
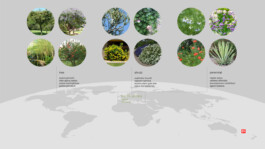


we are in discussions with several construction companies and builders. we look forward to further collaborations. if you have any questions, please feel free to write to the address –>
»we all feel that human society deserves better.« in this personal interview indian architect, anupama kundoo reflects on her way into architecture. growing up in mumbai, she had an early interest in both the arts as well as math and science. due to a test, which a family member suggested to her, architecture came up as a profession. »i stumbled into architecture, but it was a blessing. the second i realized it, there was no looking back. architecture and design would allow me to develop my interest in everything. but they would also ground me and allow me to be of service.«

house23 by formplan
invisible architecture
visible neighborhood
the design of a modular system house23 is intended for a location near the equator.
given the rapid climate changes and the associated geopolitical developments, as well as migrations from critical regions of the earth (such as heatwaves and floods), it is essential to develop architectural perspectives that enable people to remain in their environment despite new climate challenges.
in this context, several aspects must be considered. on the one hand, architecture must solidly represent the individual, and on the other hand, enable a modular construction that takes into account local and regional material preferences. furthermore, technology and humanity must be considered as essential components of modern social architecture. according to a study by the united nations environment programme, by 2050, about 68% of the world's population will live in cities. this underlines the importance of urban planning and architecture in the context of the challenges of the 21st century. the vision of a utopia dedicated to alternative lifestyles and regions that will become hotter in the future but still remain attractive is an important step in this direction.
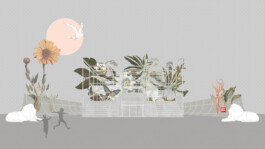
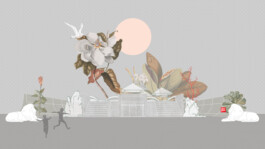
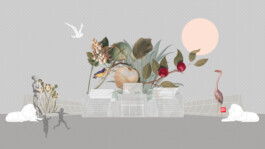
in this utopia, architectural concepts that rely on the use of renewable energy and sustainable building materials are developed. such concepts can help reduce environmental impact and mitigate the effects of climate change. such architecture must also address the needs and desires of people (participatory processes) and improve their quality of life. to implement this vision, science, anthropology and art must work together to create innovative architecture that respects the natural environment and meets human needs. this requires broader cooperation between technological and humanistic sciences. overall, modern social architecture should contribute to addressing the challenges of the 21st century and creating a sustainable future that takes into account the needs of both people and the environment. an example of such architecture is »the edge« project in amsterdam, which is considered the smartest building in the world. it uses renewable energy, has rainwater-based air conditioning and is capable of storing and distributing energy intelligently. through such projects we can shape a sustainable future that will be beneficial for us and for future generations.
considerations include
→ ecological construction using ancient traditional spatial cooling ideas, ex.: from yemen and morocco.
→ representative design as a villa, with representation through the garden.
→ efficient use of space and building materials.
weather-related conditions
→ intense light radiation
→ heat (ex.: cairo up to 45°c)
→ wind with sand particles (sandstorm)
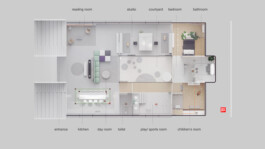
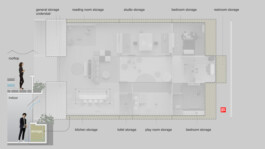
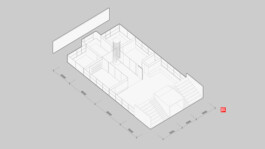

garden
a house that represents the homeowner / family / community through its rooftop garden.
conceptual garden examples
»dancing bridge panorama«
»maze garden«
»neighborhood plaza«
»winemaker's garden«
»silent garden«
»nature playmate kindergarten«
»farmer's land«
»garden of the sun king«
»pocket garden«
»sky forest«
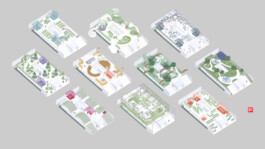
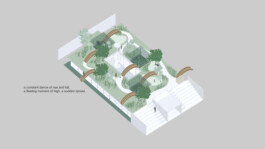
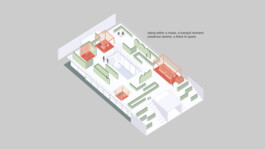
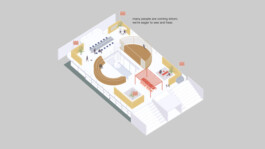
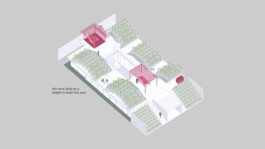
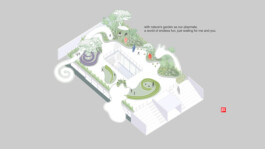

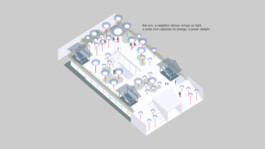
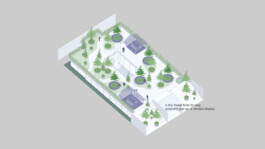
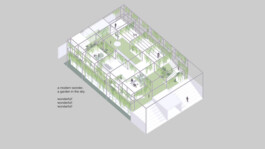
space
the house as a workplace, recreational space and sanctuary.
topics
→ working and studying from home
→ pandemic
→ gardening
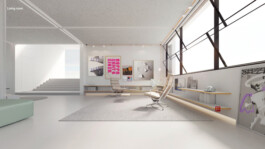
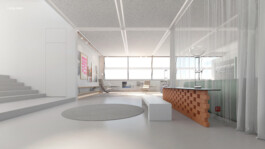
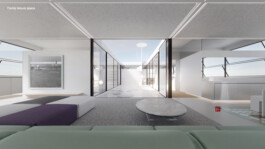
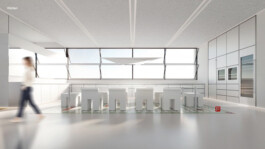
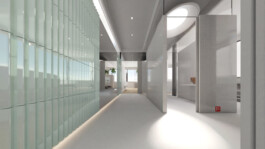



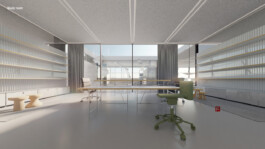
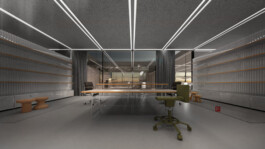
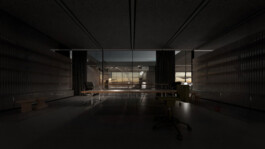
cooling
implementation of active cooling technology such as
→ air circulation
→ earth displacement and managing intense solar radiation
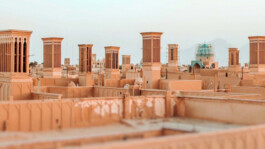
yazd is the largest mud brick city in the world. iran's central city of yazd is the first mud-brick city in the world with distinctive wind-catchers, historical houses, and a number of monuments where hosts thousands of tourists annually.
given the challenges posed by climate change and the need to create sustainable architecture, the rediscovery and application of ancient technologies can be an important step. an excellent example of this is the ancient heat regulation systems used for centuries in regions such as yemen, morocco, and iran. this technology, also known as »badgir« or »windcatcher«, harnesses the power of wind to bring fresh air into a building and expel hot air. it is a passive cooling system that does not require electricity or other energy-intensive resources, unlike modern air conditioning. by integrating such ancient technologies into modern architectural concepts, we can reap the benefits of both new and old technologies while reducing environmental impact. one example of this is the »masdar city« project in abu dhabi, which emphasizes a holistic, sustainable architecture that includes ancient technologies such as the windcatcher. overall, the rediscovery and application of ancient technologies can help us develop a new understanding of sustainable architecture and experience a renaissance of traditional technologies that, when combined with new technology, can create a harmonious blend.

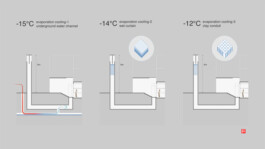
use of resistant native plants, with a shallow root system that will
→ conserves water in the arid climate
→ require less maintenance, resulting in cost savings
→ improves the overall health of the ecosystem and supports local wildlife
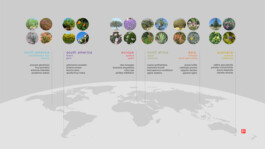
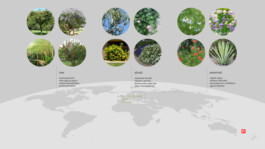


we are in discussions with several construction companies and builders. we look forward to further collaborations. if you have any questions, please feel free to write to the address –>
»we all feel that human society deserves better.« in this personal interview indian architect, anupama kundoo reflects on her way into architecture. growing up in mumbai, she had an early interest in both the arts as well as math and science. due to a test, which a family member suggested to her, architecture came up as a profession. »i stumbled into architecture, but it was a blessing. the second i realized it, there was no looking back. architecture and design would allow me to develop my interest in everything. but they would also ground me and allow me to be of service.«
we are formplan 福慕阁. we operate as a creative agency based in shanghai. our focus is on brand strategy, art direction, design and production across all platforms.
this is the international version of linkedin. we recommend our customers in china to use a vpn software app. thank you for your understanding.
©2025 formplan ltd. the copyright for the content of this page is held exclusively by the designer. all rights reserved. no part of this website content may be reproduced or transmitted in any form or by any means, electronic or mechanical including photocopy or any storage and retrieval system, without permission in writing from the publisher.
formplan 福慕阁 our focus is on brand strategy, art direction, design, and production across all platforms. we operate as a creative agency based in shanghai.
this is the international version of linkedin. we recommend our customers in china to use a vpn software app. thank you for your understanding.
©2024 formplan ltd. the copyright for the content of this page is held exclusively by the designer. all rights reserved. no part of this website content may be reproduced or transmitted in any form or by any means, electronic or mechanical including photocopy or any storage and retrieval system, without permission in writing from the publisher.